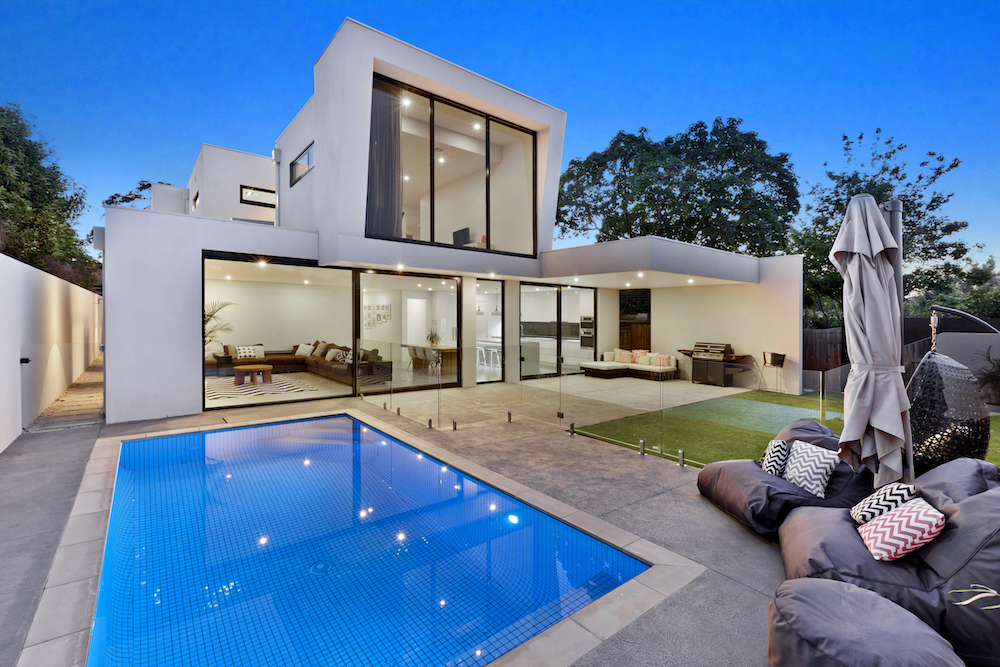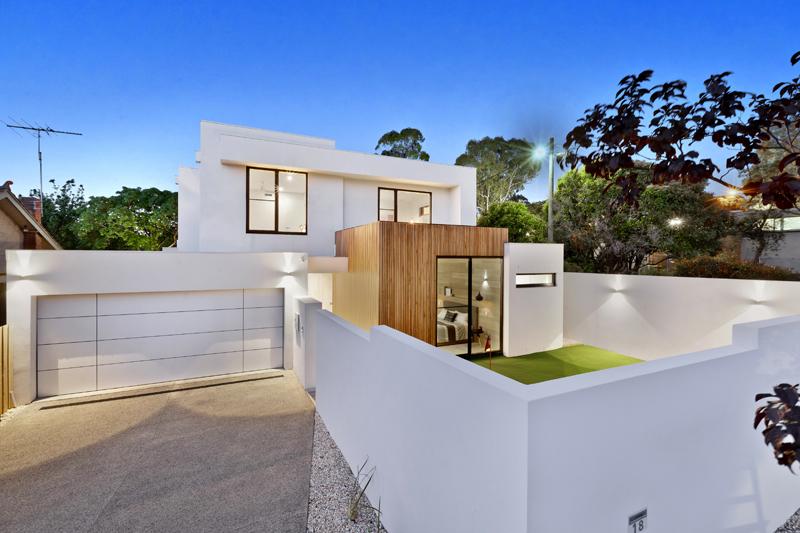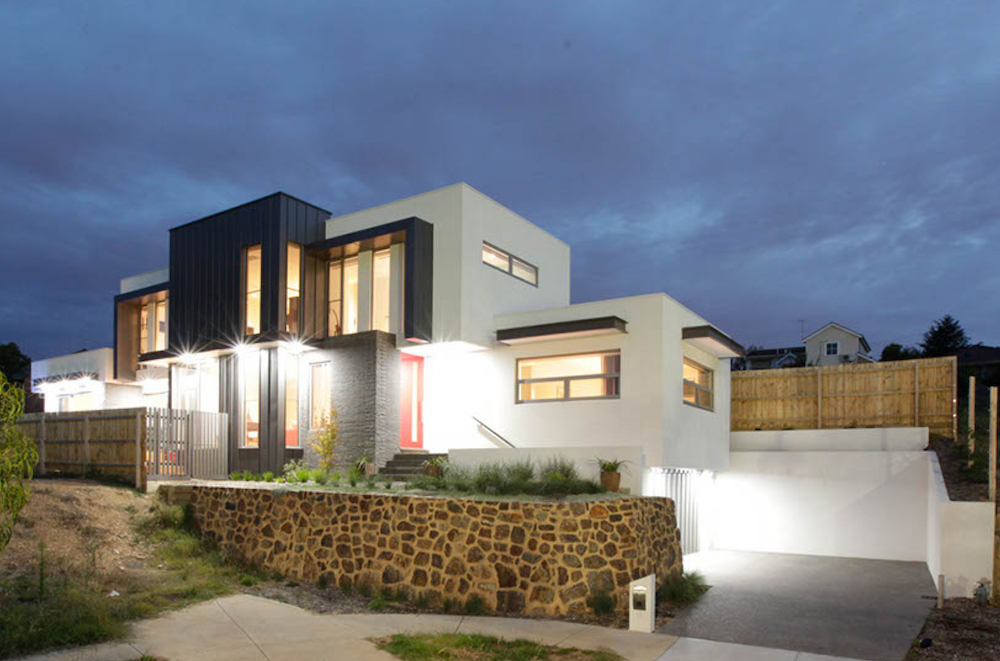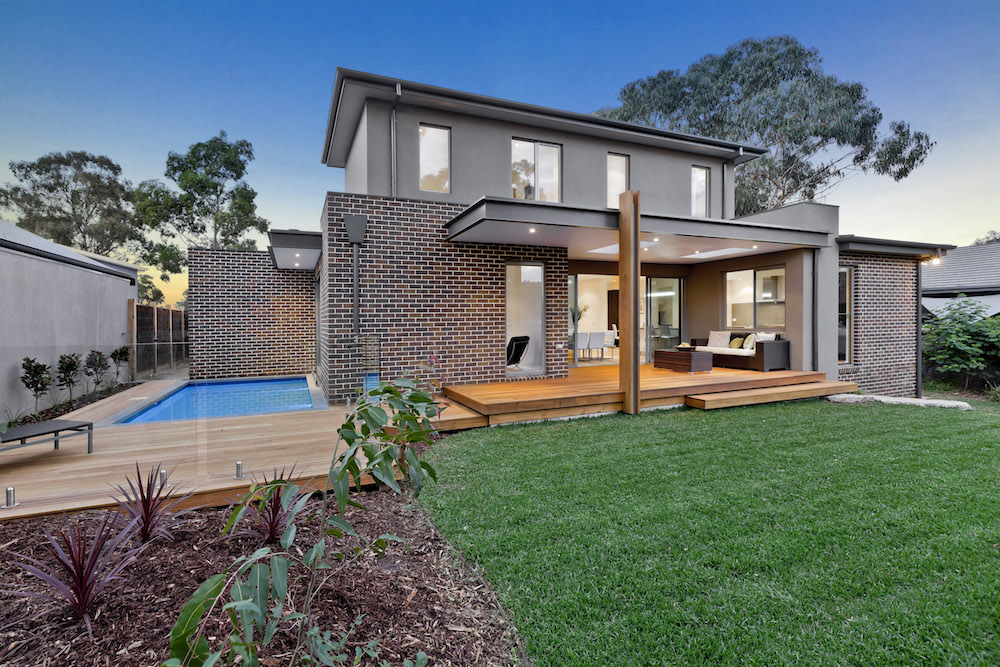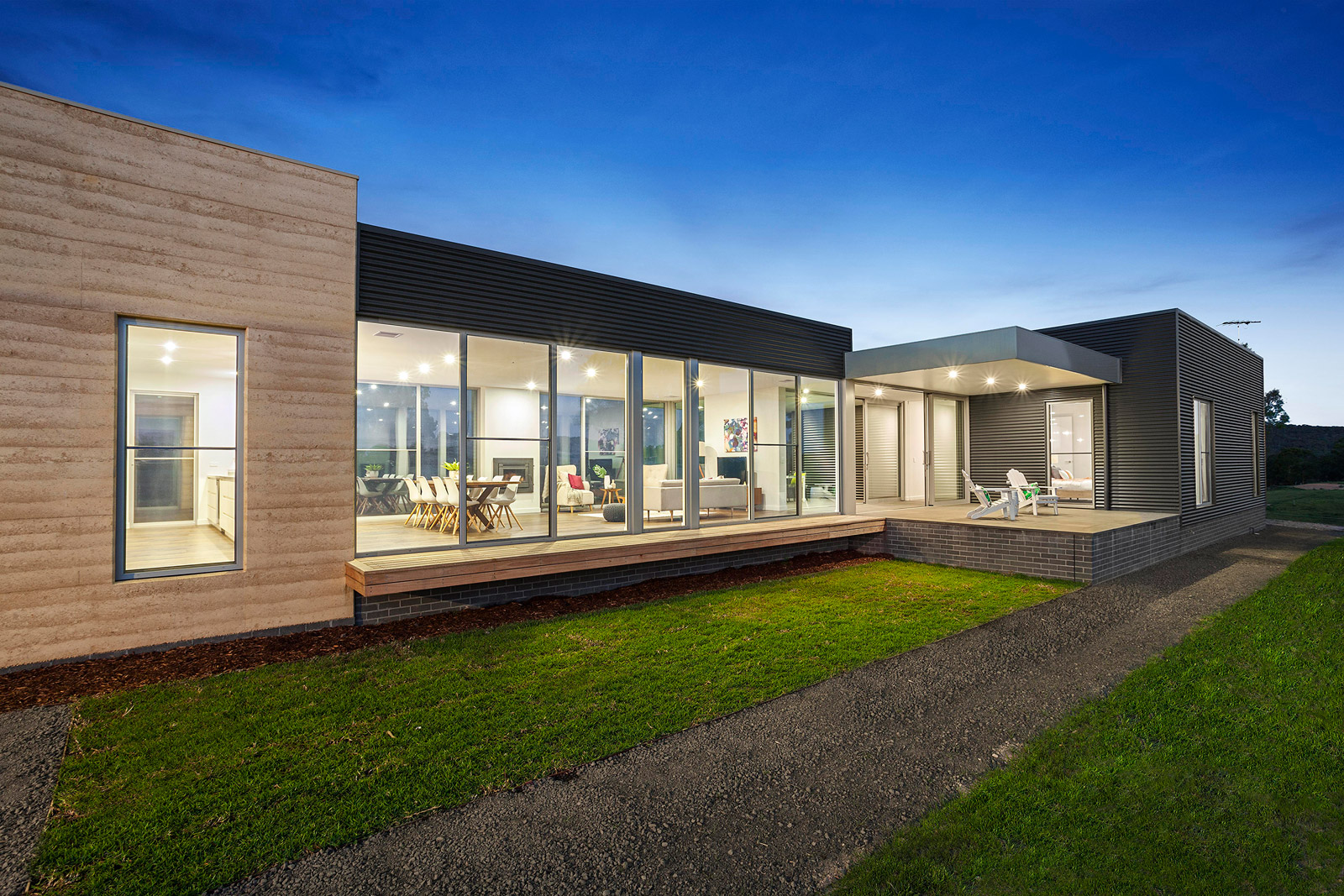The client’s brief requested a commanding and bold design that would incorporate large living areas, contemporary internal finishes, and an easy flow of indoor / outdoor usability. The ability to allow supervision of a growing young family outside and around the pool from the kitchen and living areas was paramount.
This was achieved with large oversized sliding and fixed panels of glass on both levels of the home at the rear of the dwelling.
With the use of a minimalist palette of colours both within and outside and polished concrete floors, the end result has truly satisfied the client’s expectations.

