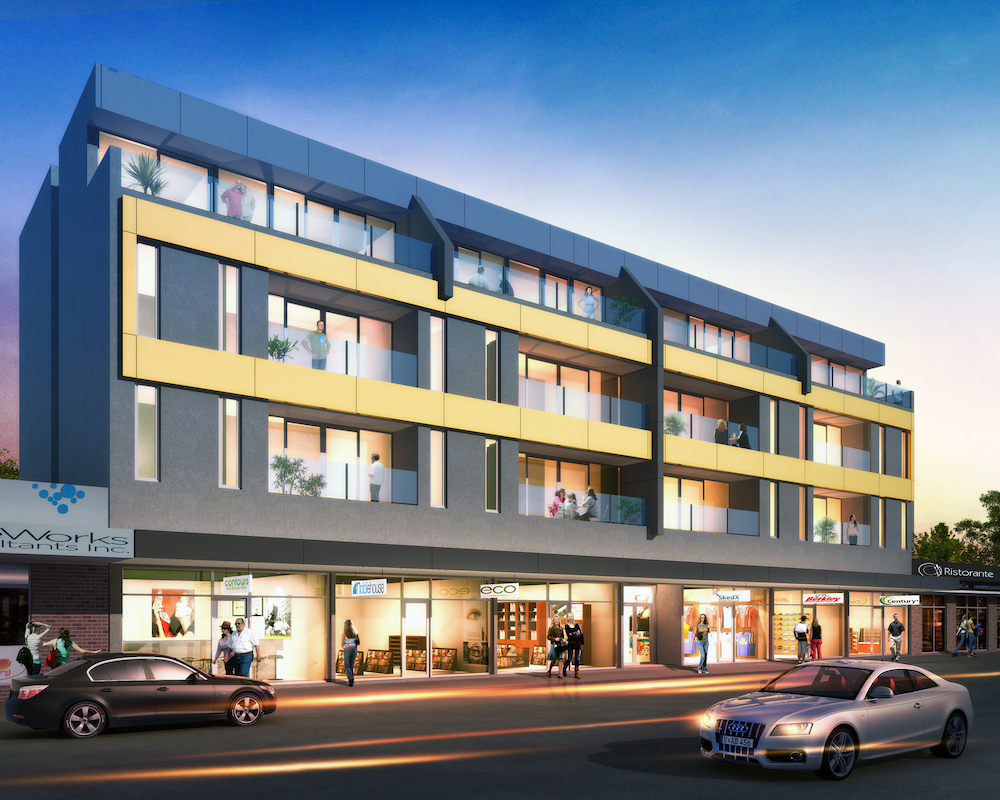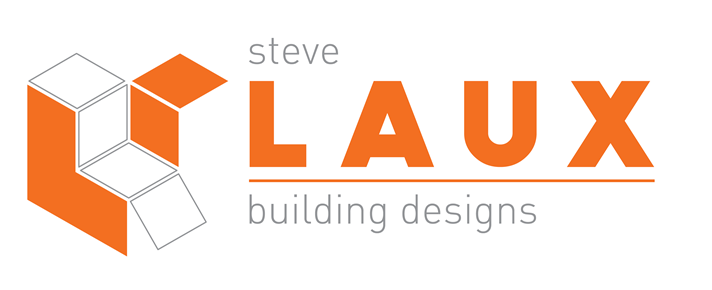
Steve Laux Building Designs worked in collaboration with an architect associate to design this mixed use residential and retail development to house owner occupiers and specialty retail shops. The development consists of a total 55 one and two bedroom apartments with the equivalent of onsite secure parking. This is achieved with the use of car stackers to the ground floor.
Sustainability measures through the use of solar access to each apartment and the collection and storage of stormwater were at the forefront of the brief.
The development was granted a Town Planning Permit and was subsequently sold to a developer. Steve Laux Building Designs assisted in the co-ordination and application of the planning process.
